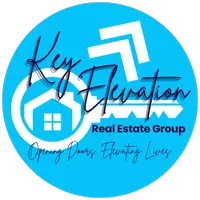1135 Oxford CIR Akron, OH 44312
4 Beds
3 Baths
2,384 SqFt
UPDATED:
Key Details
Property Type Single Family Home
Sub Type Single Family Residence
Listing Status Active Under Contract
Purchase Type For Sale
Square Footage 2,384 sqft
Price per Sqft $113
Subdivision Lakes/Brittany Pointe
MLS Listing ID 5112920
Style Colonial
Bedrooms 4
Full Baths 2
Half Baths 1
Construction Status Updated/Remodeled
HOA Fees $71/mo
HOA Y/N Yes
Abv Grd Liv Area 1,964
Year Built 1998
Annual Tax Amount $3,963
Tax Year 2024
Contingent Appraisal,House Sale
Lot Size 3,624 Sqft
Acres 0.0832
Property Sub-Type Single Family Residence
Property Description
Location
State OH
County Summit
Rooms
Basement Full, Concrete, Partially Finished, Sump Pump, Storage Space
Interior
Interior Features Ceiling Fan(s), Eat-in Kitchen, Open Floorplan
Heating Forced Air, Fireplace(s), Gas
Cooling Central Air, Ceiling Fan(s)
Fireplaces Number 1
Fireplaces Type Family Room, Gas Log, Gas
Fireplace Yes
Window Features Insulated Windows
Appliance Dishwasher, Disposal, Microwave, Range
Laundry Electric Dryer Hookup, Gas Dryer Hookup, Upper Level
Exterior
Parking Features Attached, Concrete, Driveway, Garage, Garage Door Opener, Private, Side By Side
Garage Spaces 2.0
Garage Description 2.0
Fence Back Yard, Wood
Pool None
View Y/N Yes
Water Access Desc Public
View City
Roof Type Asphalt,Fiberglass
Accessibility None
Porch Front Porch, Patio
Private Pool No
Building
Lot Description Cleared, City Lot, Front Yard, Irregular Lot, Landscaped
Story 2
Foundation Block
Sewer Public Sewer
Water Public
Architectural Style Colonial
Level or Stories Two
Construction Status Updated/Remodeled
Schools
School District Springfield Lsd Summit- 7713
Others
HOA Name Brittany Point
HOA Fee Include Common Area Maintenance,Snow Removal,Trash
Tax ID 5402374
Acceptable Financing Cash, Conventional, FHA, VA Loan
Listing Terms Cash, Conventional, FHA, VA Loan





