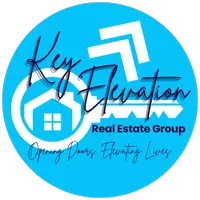2761 Timberline DR Cortland, OH 44410
4 Beds
3 Baths
2,827 SqFt
UPDATED:
Key Details
Property Type Single Family Home
Sub Type Single Family Residence
Listing Status Active
Purchase Type For Sale
Square Footage 2,827 sqft
Price per Sqft $151
Subdivision Timber Crk Estates 14
MLS Listing ID 5125654
Style Colonial
Bedrooms 4
Full Baths 2
Half Baths 1
HOA Y/N No
Abv Grd Liv Area 2,827
Year Built 1995
Annual Tax Amount $6,286
Tax Year 2024
Lot Size 0.393 Acres
Acres 0.3929
Property Sub-Type Single Family Residence
Property Description
Location
State OH
County Trumbull
Community Lake
Rooms
Other Rooms Garage(s)
Basement Full, Partially Finished, Sump Pump
Interior
Interior Features Ceiling Fan(s), Chandelier, Crown Molding, Entrance Foyer, Eat-in Kitchen, High Ceilings, His and Hers Closets, Multiple Closets, Open Floorplan, Pantry, Vaulted Ceiling(s), Walk-In Closet(s), Jetted Tub
Heating Baseboard
Cooling Central Air, Ceiling Fan(s)
Fireplaces Number 1
Fireplaces Type Den, Gas
Fireplace Yes
Window Features Blinds
Appliance Dryer, Dishwasher, Microwave, Range, Refrigerator
Laundry Gas Dryer Hookup, Main Level, Laundry Room
Exterior
Exterior Feature Lighting, Private Yard
Parking Features Detached, Garage, Garage Door Opener
Garage Spaces 4.0
Garage Description 4.0
Fence Back Yard, Fenced, Wood
Community Features Lake
Water Access Desc Public
Roof Type Asphalt
Porch Patio
Private Pool No
Building
Lot Description Back Yard
Foundation Block
Sewer Public Sewer
Water Public
Architectural Style Colonial
Level or Stories Three Or More
Additional Building Garage(s)
Schools
School District Lakeview Lsd - 7812
Others
Tax ID 33-076245
Special Listing Condition Standard





