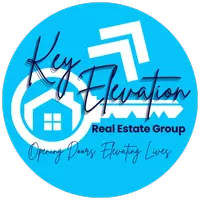583 Sherwood DR Aurora, OH 44202
3 Beds
2 Baths
1,170 SqFt
UPDATED:
Key Details
Property Type Single Family Home
Sub Type Single Family Residence
Listing Status Active
Purchase Type For Sale
Square Footage 1,170 sqft
Price per Sqft $238
MLS Listing ID 5144564
Style Ranch
Bedrooms 3
Full Baths 1
Half Baths 1
HOA Y/N No
Abv Grd Liv Area 1,170
Year Built 1957
Annual Tax Amount $3,004
Tax Year 2024
Lot Size 0.590 Acres
Acres 0.59
Property Sub-Type Single Family Residence
Property Description
Both the dining room and master bedroom offer access to a deck through sliding doors, making it an ideal spot for enjoying your morning coffee or watching the evening sunset. The backyard oasis includes a firepit, a playset, and two horseshoe pits, providing the perfect space for family and friends to gather and create lasting memories.
Conveniently located near city essentials, award-winning Aurora schools, and numerous parks and recreation facilities,
you owe it to yourself to take a look today!
Location
State OH
County Portage
Community Fitness Center, Golf, Medical Service, Playground, Park, Restaurant, Tennis Court(S)
Direction North
Rooms
Other Rooms Outbuilding, Shed(s), Storage
Main Level Bedrooms 3
Interior
Interior Features Beamed Ceilings, Ceiling Fan(s)
Heating Baseboard, Forced Air, Fireplace(s), Gas
Cooling Central Air, Ceiling Fan(s)
Fireplaces Number 1
Fireplaces Type Living Room, Wood Burning
Fireplace Yes
Window Features Aluminum Frames,Bay Window(s),Wood Frames,Window Treatments
Appliance Dryer, Dishwasher, Microwave, Range, Refrigerator, Washer
Laundry Main Level, Laundry Room
Exterior
Exterior Feature Fire Pit
Parking Features Additional Parking, Attached, Concrete, Direct Access, Garage, Heated Garage, Oversized, Parking Pad, Garage Faces Side
Garage Spaces 2.5
Garage Description 2.5
Fence Chain Link
Community Features Fitness Center, Golf, Medical Service, Playground, Park, Restaurant, Tennis Court(s)
View Y/N Yes
Water Access Desc Public
View Neighborhood, Trees/Woods
Roof Type Asphalt,Fiberglass
Accessibility Accessible Entrance
Porch Deck
Private Pool No
Building
Lot Description Back Yard, Dead End, Landscaped
Faces North
Story 1
Foundation Block
Sewer Public Sewer
Water Public
Architectural Style Ranch
Level or Stories One
Additional Building Outbuilding, Shed(s), Storage
Schools
School District Aurora Csd - 6701
Others
Tax ID 030101000015000
Security Features Smoke Detector(s)
Acceptable Financing Cash, Conventional, FHA, USDA Loan, VA Loan
Listing Terms Cash, Conventional, FHA, USDA Loan, VA Loan






