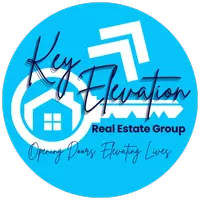700 Brookledge CT Northfield, OH 44067
4 Beds
4 Baths
2,824 SqFt
OPEN HOUSE
Sat Aug 02, 3:00pm - 4:30pm
UPDATED:
Key Details
Property Type Single Family Home
Sub Type Single Family Residence
Listing Status Active
Purchase Type For Sale
Square Footage 2,824 sqft
Price per Sqft $148
Subdivision Rolling Brooke Subdn Ph Ii
MLS Listing ID 5116375
Style Colonial
Bedrooms 4
Full Baths 2
Half Baths 2
HOA Fees $375/ann
HOA Y/N Yes
Abv Grd Liv Area 2,248
Year Built 2003
Annual Tax Amount $6,113
Tax Year 2024
Lot Size 8,568 Sqft
Acres 0.1967
Property Sub-Type Single Family Residence
Property Description
Additional updates include new roof (6/2025) luxury vinyl plank flooring, carpet, a newer HVAC system and hot water tank (within the last 5 years). All this nestled in a serene neighborhood setting of Rolling Brooke, with major updates already done for you — all that's left to do is move in and fall in love!
Location
State OH
County Summit
Community Common Grounds/Area, Curbs, Fishing, Park, Street Lights, Sidewalks
Direction North
Rooms
Other Rooms Shed(s)
Basement Full, Concrete, Partially Finished, Sump Pump
Interior
Interior Features Built-in Features, Ceiling Fan(s), Double Vanity, Entrance Foyer, Eat-in Kitchen, High Ceilings, His and Hers Closets, Kitchen Island, Multiple Closets, Open Floorplan, Pantry, Recessed Lighting, Soaking Tub, Walk-In Closet(s)
Heating Forced Air, Fireplace(s), Gas
Cooling Central Air
Fireplaces Number 1
Fireplaces Type Family Room, Glass Doors, Gas
Fireplace Yes
Window Features Double Pane Windows
Appliance Dishwasher, Disposal, Microwave, Range, Refrigerator
Laundry In Hall, Upper Level
Exterior
Parking Features Attached, Direct Access, Driveway, Garage Faces Front, Garage, Garage Door Opener, Kitchen Level
Garage Spaces 2.0
Garage Description 2.0
Fence Full, Wood
Community Features Common Grounds/Area, Curbs, Fishing, Park, Street Lights, Sidewalks
View Y/N Yes
Water Access Desc Public
View Neighborhood, Trees/Woods
Roof Type Asphalt,Fiberglass
Porch Deck
Private Pool No
Building
Lot Description Back Yard, Corner Lot, Cul-De-Sac, Dead End, Front Yard, Landscaped, Stream/Creek, Spring
Faces North
Story 2
Foundation Concrete Perimeter
Sewer Public Sewer
Water Public
Architectural Style Colonial
Level or Stories Two
Additional Building Shed(s)
Schools
School District Nordonia Hills Csd - 7710
Others
HOA Name Continental Mgt
HOA Fee Include Association Management,Common Area Maintenance,Other
Tax ID 4004018
Security Features Carbon Monoxide Detector(s),Smoke Detector(s)
Acceptable Financing Cash, Conventional, FHA, VA Loan
Listing Terms Cash, Conventional, FHA, VA Loan
Virtual Tour https://www.zillow.com/view-imx/ce146d53-f152-4930-8621-c03fa9462221?setAttribution=mls&wl=true&initialViewType=pano&utm_source=dashboard






