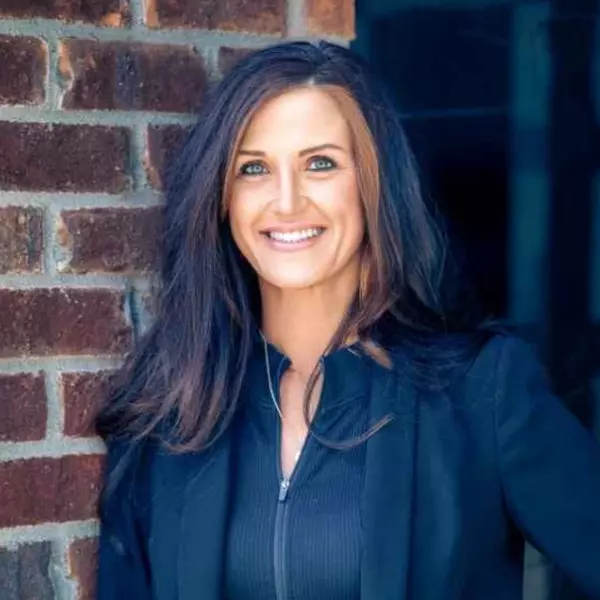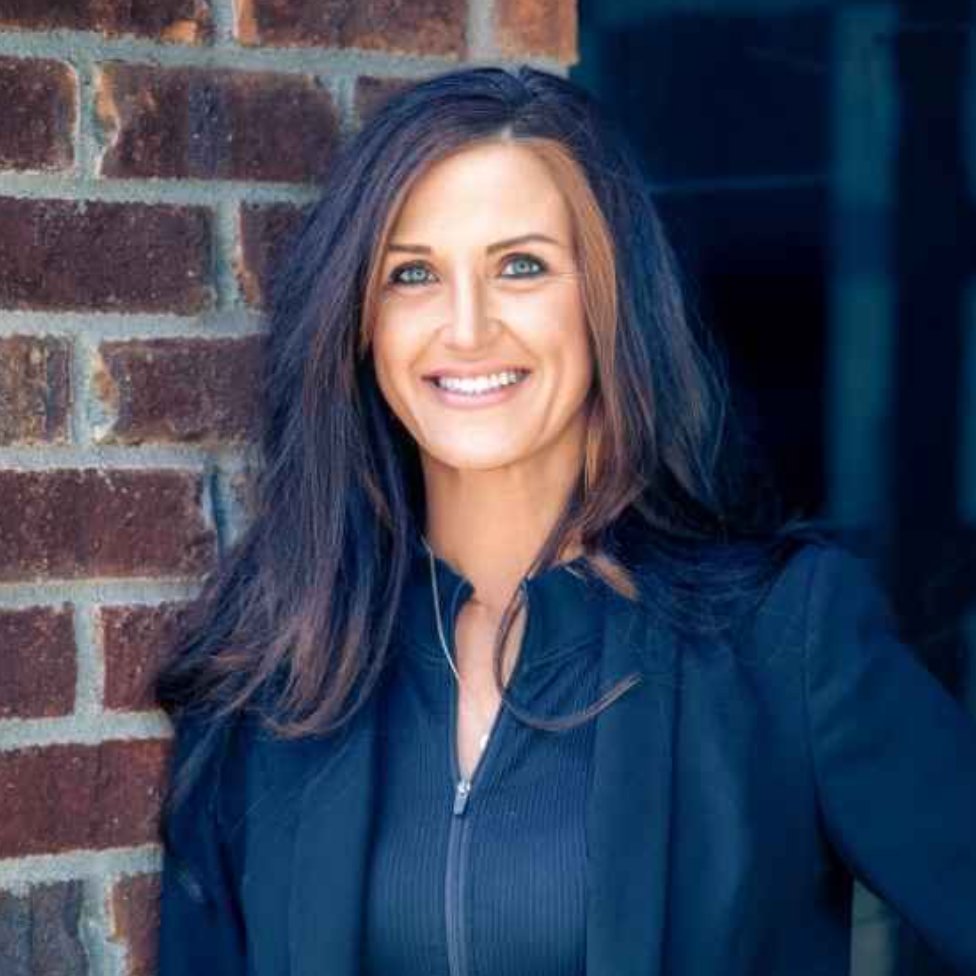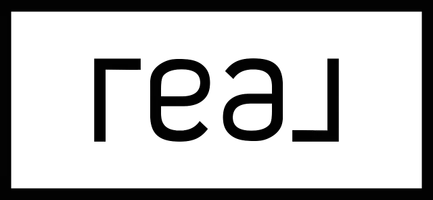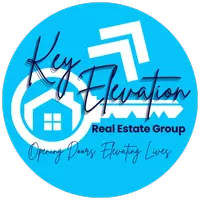
Sarah Omaits
Key Elevation Real Estate Group, ReaL Broker LLC
sarahomaits@gmail.com +1(330) 771-7817442 Caravel CT Avon Lake, OH 44012
3 Beds
4 Baths
2,782 SqFt
UPDATED:
Key Details
Property Type Single Family Home
Sub Type Single Family Residence
Listing Status Active
Purchase Type For Sale
Square Footage 2,782 sqft
Price per Sqft $242
Subdivision Port West
MLS Listing ID 5155400
Style Ranch
Bedrooms 3
Full Baths 3
Half Baths 1
Construction Status New Construction
HOA Fees $650/ann
HOA Y/N Yes
Abv Grd Liv Area 2,782
Year Built 2025
Tax Year 2024
Lot Size 6,969 Sqft
Acres 0.16
Property Sub-Type Single Family Residence
Property Description
Location
State OH
County Lorain
Community Clubhouse, Pool, Street Lights, Sidewalks
Rooms
Main Level Bedrooms 2
Interior
Heating Forced Air, Gas
Cooling Central Air
Fireplaces Number 1
Fireplace Yes
Appliance Built-In Oven, Cooktop, Dishwasher, Disposal, Microwave
Laundry Washer Hookup, Electric Dryer Hookup, Main Level, Laundry Room, Laundry Tub, Sink
Exterior
Parking Features Attached, Driveway, Garage Faces Front, Garage, Garage Door Opener
Garage Spaces 2.0
Garage Description 2.0
Pool Community
Community Features Clubhouse, Pool, Street Lights, Sidewalks
Water Access Desc Public
Roof Type Asphalt
Porch Rear Porch, Covered
Private Pool No
Building
Foundation Slab
Builder Name Pulte Homes of Ohio, LLC
Sewer Public Sewer
Water Public
Architectural Style Ranch
Level or Stories One and One Half, One
New Construction Yes
Construction Status New Construction
Schools
School District Avon Lake Csd - 4702
Others
HOA Name Port West HOA
HOA Fee Include Association Management,Common Area Maintenance,Insurance,Maintenance Grounds,Pool(s),Reserve Fund,Snow Removal
Tax ID 04-00-008-101-412
Security Features Carbon Monoxide Detector(s),Smoke Detector(s)
Acceptable Financing Cash, Conventional, FHA, VA Loan
Listing Terms Cash, Conventional, FHA, VA Loan
Special Listing Condition Builder Owned
Pets Allowed Yes







