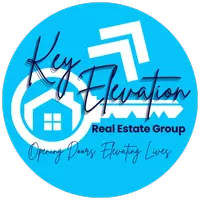
2121 Oakwood CT Avon, OH 44011
2 Beds
2 Baths
1,064 SqFt
Open House
Sat Sep 13, 1:00pm - 3:00pm
UPDATED:
Key Details
Property Type Condo
Sub Type Condominium
Listing Status Active
Purchase Type For Sale
Square Footage 1,064 sqft
Price per Sqft $216
Subdivision Avon Woods Condo
MLS Listing ID 5155885
Style Ranch
Bedrooms 2
Full Baths 2
HOA Y/N No
Abv Grd Liv Area 1,064
Year Built 1989
Annual Tax Amount $2,875
Tax Year 2024
Lot Size 9,679 Sqft
Acres 0.2222
Property Sub-Type Condominium
Property Description
Location
State OH
County Lorain
Rooms
Main Level Bedrooms 2
Interior
Interior Features Ceiling Fan(s), Crown Molding, Entrance Foyer, Eat-in Kitchen, Granite Counters, High Ceilings, Open Floorplan, Storage, Vaulted Ceiling(s), Natural Woodwork, Walk-In Closet(s)
Heating Gas
Cooling Central Air
Fireplace No
Appliance Dryer, Dishwasher, Disposal, Range, Refrigerator, Washer
Laundry Main Level, Laundry Room, Laundry Tub, Other, Sink
Exterior
Exterior Feature Private Yard
Parking Features Attached, Drain, Garage, Garage Door Opener
Garage Spaces 2.0
Garage Description 2.0
Water Access Desc Public
Roof Type Asphalt,Fiberglass
Porch Deck
Private Pool No
Building
Lot Description Cul-De-Sac, Private
Story 1
Sewer Public Sewer
Water Public
Architectural Style Ranch
Level or Stories One
Schools
School District Avon Lsd - 4703
Others
HOA Fee Include Insurance,Maintenance Grounds,Maintenance Structure,Other,Reserve Fund,Snow Removal,Trash
Tax ID 04-00-010-701-016
Pets Allowed Yes







