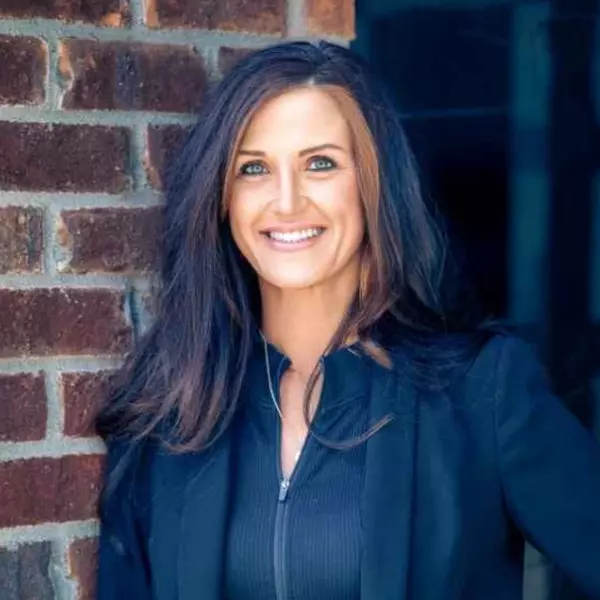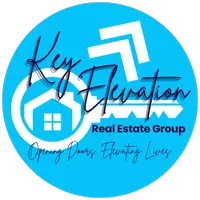$92,000
$92,000
For more information regarding the value of a property, please contact us for a free consultation.
3120 Blair AVE Ashtabula, OH 44004
2 Beds
1 Bath
1,052 SqFt
Key Details
Sold Price $92,000
Property Type Single Family Home
Sub Type Single Family Residence
Listing Status Sold
Purchase Type For Sale
Square Footage 1,052 sqft
Price per Sqft $87
Subdivision Latimer Allotment
MLS Listing ID 4364952
Sold Date 01/18/23
Style Ranch
Bedrooms 2
Full Baths 1
HOA Y/N No
Abv Grd Liv Area 1,052
Year Built 1951
Annual Tax Amount $1,205
Lot Size 6,534 Sqft
Acres 0.15
Property Sub-Type Single Family Residence
Property Description
Very nice Eastside 2 bedroom home. Perfect for investors! Sellers will become your tenants for a minimum of 6 months while they wait for their new home to be built. Cute home with lots of character. roomy kitchen with lots of cupboards and ceramic tile. Bathroom recently updated. Close to schools, shopping and Rt. 11. completely fenced yard with shed for extra storage, paved driveway, detached, heated garage. Furnace new in '07, roof new in '01. Central Air! Make your appointment today. 24 hour notice to show.
Location
State OH
County Ashtabula
Community Public Transportation
Direction West
Rooms
Main Level Bedrooms 2
Interior
Heating Baseboard, Other
Cooling Central Air
Fireplace No
Appliance Dishwasher, Range, Refrigerator
Exterior
Parking Features Detached, Garage, Paved
Garage Spaces 1.0
Garage Description 1.0
Fence Full
Community Features Public Transportation
View Y/N Yes
Water Access Desc Public
View City
Roof Type Asphalt,Fiberglass
Accessibility None
Porch Deck, Patio, Porch
Building
Lot Description Flat, Level
Faces West
Entry Level One
Foundation Slab
Water Public
Architectural Style Ranch
Level or Stories One
Schools
School District Buckeye Lsd Ashtabula - 402
Others
Tax ID 030470009900
Financing Conventional
Read Less
Want to know what your home might be worth? Contact us for a FREE valuation!

Our team is ready to help you sell your home for the highest possible price ASAP
Bought with Amanda Vereshack Erickson • CENTURY 21 Asa Cox Homes





