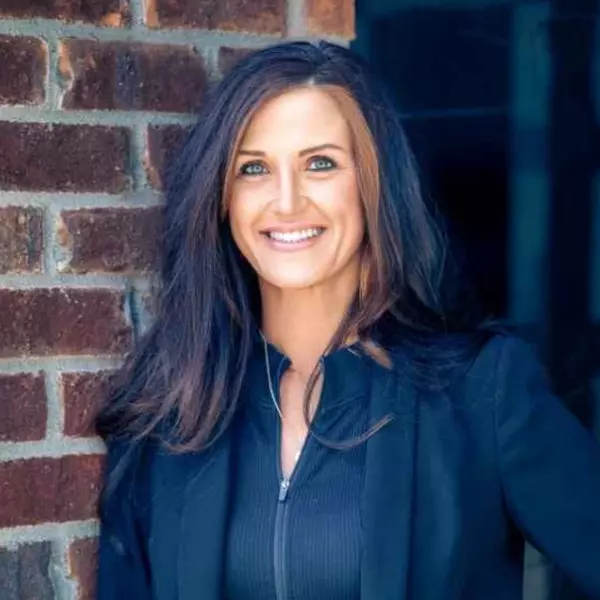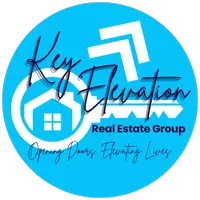$240,000
$219,999
9.1%For more information regarding the value of a property, please contact us for a free consultation.
7112 NW Lardon RD NW Waynesburg, OH 44688
3 Beds
2 Baths
2,149 SqFt
Key Details
Sold Price $240,000
Property Type Single Family Home
Sub Type Single Family Residence
Listing Status Sold
Purchase Type For Sale
Square Footage 2,149 sqft
Price per Sqft $111
Subdivision Village View Estate
MLS Listing ID 4275393
Sold Date 06/22/21
Style Contemporary,Ranch
Bedrooms 3
Full Baths 2
HOA Y/N No
Abv Grd Liv Area 1,749
Year Built 1977
Annual Tax Amount $2,595
Lot Size 1.360 Acres
Acres 1.3602
Property Sub-Type Single Family Residence
Property Description
STUNNING BRICK RANCH, on an 1.36 acre level lot with INGROUND POOL and 3 car detached garage! What more could you want?? If you don't immediately fall in love when you pull in the driveway, then you will when you enter the home and are greeted by the high vaulted ceilings with skylights, a gorgeous wooden plank accent wall, and that open dining/living area that makes the house feel "homey" and giving us your favorite place to hang out, the GREAT ROOM! Go up a few steps and you will find a charming kitchen with newer appliances, sink, and countertop. Round the corner and you will find a full bathroom, a bedroom, and the master bedroom with walk in closet. Downstairs and you will find another full bathroom, big laundry room, rec room, utility/storage, and another bedroom/office space with beautiful built in cabinets/drawers for storage. All the flooring downstairs has just been updated with a gorgeous luxury vinyl and all the walls have a fresh coat paint! The outdoor living space is perfect for all your summer time activities. With a nice patio for grilling and entertaining by the pool, a swing set, 2 sheds, and wooden privacy fence; there is no need to leave your back yard this summer! There is something for everyone here! Don't miss the opportunity to own this amazing piece of real estate! Call to schedule your showing today!
Location
State OH
County Carroll
Community Pool
Rooms
Other Rooms Shed(s)
Basement Finished, Partial, Walk-Out Access
Main Level Bedrooms 2
Interior
Heating Electric, Forced Air, Fireplace(s)
Cooling Central Air
Fireplaces Number 1
Fireplace Yes
Appliance Dishwasher, Microwave, Range, Refrigerator, Water Softener
Exterior
Parking Features Detached, Garage, Paved
Garage Spaces 3.0
Garage Description 3.0
Pool In Ground, Community
Community Features Pool
View Y/N Yes
Water Access Desc Well
View Trees/Woods
Roof Type Asphalt,Fiberglass
Porch Deck, Patio, Porch
Building
Lot Description Flat, Level
Sewer Septic Tank
Water Well
Architectural Style Contemporary, Ranch
Level or Stories One
Additional Building Shed(s)
Schools
School District Brown Lsd - 1001
Others
Tax ID 03-0002841.000
Acceptable Financing Cash, Conventional, FHA, VA Loan
Listing Terms Cash, Conventional, FHA, VA Loan
Financing VA
Read Less
Want to know what your home might be worth? Contact us for a FREE valuation!

Our team is ready to help you sell your home for the highest possible price ASAP
Bought with Amy Guthrie • Keller Williams Legacy Group Realty





