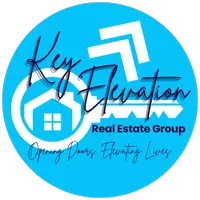$695,000
$729,900
4.8%For more information regarding the value of a property, please contact us for a free consultation.
7550 Cottonwood TRL Bainbridge, OH 44023
5 Beds
5 Baths
6,700 SqFt
Key Details
Sold Price $695,000
Property Type Single Family Home
Sub Type Single Family Residence
Listing Status Sold
Purchase Type For Sale
Square Footage 6,700 sqft
Price per Sqft $103
Subdivision Canyon Lakes Colony 02-A
MLS Listing ID 4204955
Sold Date 09/02/20
Style Ranch
Bedrooms 5
Full Baths 4
Half Baths 1
HOA Fees $18/ann
HOA Y/N Yes
Abv Grd Liv Area 3,983
Year Built 2008
Annual Tax Amount $17,047
Lot Size 0.750 Acres
Acres 0.75
Property Sub-Type Single Family Residence
Property Description
Fall in love with this spectacular home situated on a quiet cul-de-sac in Bainbridge! Built by Otero Homes and featured in the 2008 Homearama in Canyon Woods, this Mediterranean inspired home was designed for entertainment and luxury living, with nearly 4,000 square feet on the main level PLUS a beautifully finished 2,700 square feet lower level entertaining area! The foyer flows into the formal dining room. The great room boasts built-ins and a stunning fireplace flanked by large windows. You are sure to love the magnificent eat-in kitchen, which features granite counters, top-of-the-line appliances, two islands, a breakfast nook, and is open to hearth room with a coffered ceiling. The luxurious master suite includes a see-through fireplace and an elegant en suite with a soaking tub, step-in shower, two vanities, and two closets. Three bedrooms, 2.5 baths, an office, and a laundry room complete the main floor. The lower level is built for entertaining, featuring a spacious rec room, a
Location
State OH
County Geauga
Rooms
Basement Full, Finished
Main Level Bedrooms 4
Interior
Heating Forced Air, Gas, Zoned
Cooling Central Air
Fireplaces Number 3
Fireplace Yes
Appliance Dryer, Dishwasher, Disposal, Microwave, Range, Refrigerator, Washer
Exterior
Parking Features Attached, Drain, Electricity, Garage, Garage Door Opener, Paved, Water Available
Garage Spaces 3.0
Garage Description 3.0
Fence Full, Other, Wood
View Y/N Yes
Water Access Desc Public
View Trees/Woods
Roof Type Asphalt,Fiberglass
Porch Patio, Porch
Building
Lot Description Cul-De-Sac, Wooded
Entry Level One
Sewer Public Sewer
Water Public
Architectural Style Ranch
Level or Stories One
Schools
School District Kenston Lsd - 2804
Others
HOA Name Canyon Woods
HOA Fee Include Other
Tax ID 02-421062
Financing Cash
Read Less
Want to know what your home might be worth? Contact us for a FREE valuation!

Our team is ready to help you sell your home for the highest possible price ASAP
Bought with Chad M Cromer • NextHome GO30 Realty





