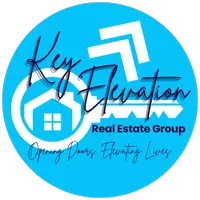$157,000
$159,900
1.8%For more information regarding the value of a property, please contact us for a free consultation.
4739 County Road 45 Steubenville, OH 43952
2 Beds
2 Baths
1,390 SqFt
Key Details
Sold Price $157,000
Property Type Single Family Home
Sub Type Single Family Residence
Listing Status Sold
Purchase Type For Sale
Square Footage 1,390 sqft
Price per Sqft $112
MLS Listing ID 4204822
Sold Date 08/24/20
Style Bi-Level,Conventional,Ranch
Bedrooms 2
Full Baths 2
HOA Y/N No
Abv Grd Liv Area 960
Year Built 1997
Annual Tax Amount $1,303
Lot Size 1.950 Acres
Acres 1.95
Property Sub-Type Single Family Residence
Property Description
Perfect ranch home on a sprawling lot! Upon entering the home, you are welcomed into a large family room with an open floor plan flowing into the dining room. Off the dining room you will find an outstanding kitchen boasting newer stainless steel appliances:) You can also slide open the doors from the dining room and head out onto a MASSIVE back deck, perfect for barbecues or enjoying those summer evenings relaxing with the family watching the squirrels, rabbits, and occasional deer that stroll around the yard. On the main floor you also have 2 charming bedrooms and a fabulous bathroom with a huge step up tub. Downstairs you will find the most amazing rec room, another full bath, and the laundry area. This home has tons of storage space and also has a 2 car attached garage on the main floor, entering into the dining room/kitchen area. Sitting on almost 2 acres, this one will not last long! Call your favorite Realtor and schedule your showing today! Home warranty being offered to buyer
Location
State OH
County Jefferson
Rooms
Basement Common Basement, Full, Partially Finished, Walk-Out Access
Main Level Bedrooms 2
Interior
Heating Forced Air, Oil
Cooling Central Air
Fireplace No
Appliance Dishwasher, Disposal, Microwave, Oven, Range, Refrigerator
Exterior
Parking Features Attached, Drain, Direct Access, Electricity, Garage, Garage Door Opener, Paved
Garage Spaces 2.0
Garage Description 2.0
View Y/N Yes
Water Access Desc Public
View Trees/Woods
Roof Type Asphalt,Fiberglass
Porch Deck, Porch
Building
Entry Level One,Multi/Split
Sewer Public Sewer
Water Public
Architectural Style Bi-Level, Conventional, Ranch
Level or Stories One, Multi/Split
Schools
School District Edison Lsd - 4102 (Jefferson)
Others
Tax ID 09-03751-012
Security Features Smoke Detector(s)
Financing Conventional
Read Less
Want to know what your home might be worth? Contact us for a FREE valuation!

Our team is ready to help you sell your home for the highest possible price ASAP
Bought with Shannon Irvin • Cedar One Realty





