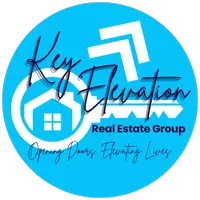$150,000
$153,000
2.0%For more information regarding the value of a property, please contact us for a free consultation.
809 Loretta AVE Toronto, OH 43964
4 Beds
2 Baths
2,480 SqFt
Key Details
Sold Price $150,000
Property Type Single Family Home
Sub Type Single Family Residence
Listing Status Sold
Purchase Type For Sale
Square Footage 2,480 sqft
Price per Sqft $60
MLS Listing ID 4203926
Sold Date 12/07/20
Style Conventional
Bedrooms 4
Full Baths 2
HOA Y/N No
Abv Grd Liv Area 2,480
Year Built 1926
Annual Tax Amount $1,718
Lot Size 6,534 Sqft
Acres 0.15
Property Sub-Type Single Family Residence
Property Description
This stately 4 bedroom, 2 bath brick home offers nearly 2,500 sq. ft. of living area. From the moment you enter, you'll be treated to old world charm with modern conveniences. This home has beautifully refinished woodwork and hardwood floors in addition to the very spacious rooms. It's said kitchens and baths sell a home…well this one has them. The remodeled kitchen has solid-surface counter tops, stone back splash, cabinetry with soft close drawers, ceramic flooring and newer stainless appliances that will remain with the home. The baths are fully updated with newer tub/shower, ceramic flooring, vanities and commodes. The sunroom is very welcoming and with its painted brick walls, wood ceiling, vinyl plank flooring and recessed lighting is a great place to watch TV, read or just relax. The living room is comfortable with a lovely fireplace while the formal dining room has built-in corner cabinets. The roofs on the home and large detached garage have been replaced (May/June 202
Location
State OH
County Jefferson
Rooms
Basement Full
Interior
Heating Gas, Hot Water, Steam
Cooling Other, Window Unit(s)
Fireplaces Number 1
Fireplace Yes
Appliance Dishwasher, Range, Refrigerator
Exterior
Parking Features Detached, Garage, Garage Door Opener, Paved
Garage Spaces 2.0
Garage Description 2.0
Water Access Desc Public
Roof Type Asphalt,Fiberglass
Porch Porch
Building
Sewer Public Sewer
Water Public
Architectural Style Conventional
Schools
School District Toronto Csd - 4105
Others
Tax ID 13-01373
Financing FHA
Read Less
Want to know what your home might be worth? Contact us for a FREE valuation!

Our team is ready to help you sell your home for the highest possible price ASAP
Bought with Sarah Omaits • Cedar One Realty





