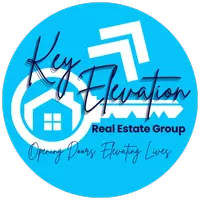$290,000
$339,900
14.7%For more information regarding the value of a property, please contact us for a free consultation.
1419 Gray Fox DR North Canton, OH 44720
3 Beds
4 Baths
2,859 SqFt
Key Details
Sold Price $290,000
Property Type Single Family Home
Sub Type Single Family Residence
Listing Status Sold
Purchase Type For Sale
Square Footage 2,859 sqft
Price per Sqft $101
Subdivision Hidden Trail Estate 2
MLS Listing ID 4496631
Sold Date 03/07/24
Style Colonial
Bedrooms 3
Full Baths 3
Half Baths 1
HOA Y/N No
Abv Grd Liv Area 1,975
Year Built 1988
Annual Tax Amount $3,660
Lot Size 0.461 Acres
Acres 0.4607
Property Sub-Type Single Family Residence
Property Description
Welcome to 1419 Gray Fox in Green school district. Enter your new colonial home and be greeted with a dedicated dining room for those large family get togethers just in time for the holidays approaching. A personal in-home office features French doors leading you to your living room. The living room features a fireplace and is open to eat in the kitchen. Oak Cabinetry with stainless steel appliances greet you in your large kitchen. The season of cooking is vastly approaching and you could be a chef in your dream of a kitchen. A sunroom is off the kitchen that leads to the deck. Upstairs you have a master suite with a spacious walk-in closet and a full bath that features a standup shower and jetted tub. You have 2 more generous sized bedrooms and a full bath. The house has new Luxury vinyl tile and new carpet in the living room leading up the stairs to the hallway and master bedroom. Downstairs is extra living space with a family room and full bath. A laundry room that has built in cupboards for storage. A walk-out basement that leads to the outdoor living space with a built in Tiki bar. Your outdoor oasis is waiting for those fall weather gatherings around a fireplace along with a beautiful back yard. This home won't last long. Call today to schedule your personal tour.
Location
State OH
County Summit
Direction South
Rooms
Other Rooms Outbuilding
Basement Full, Finished, Walk-Out Access
Main Level Bedrooms 3
Interior
Interior Features Jetted Tub
Heating Forced Air, Gas
Cooling Central Air
Fireplaces Number 1
Fireplace Yes
Appliance Dryer, Dishwasher, Disposal, Range, Refrigerator, Water Softener, Washer
Exterior
Parking Features Attached, Garage, Paved
Garage Spaces 2.0
Garage Description 2.0
Water Access Desc Well
Roof Type Asphalt,Fiberglass
Porch Deck, Enclosed, Patio, Porch
Building
Faces South
Entry Level Two
Sewer Septic Tank
Water Well
Architectural Style Colonial
Level or Stories Two
Additional Building Outbuilding
Schools
School District Green Lsd (Summit)- 7707
Others
Tax ID 2809538
Acceptable Financing Cash, Conventional
Listing Terms Cash, Conventional
Financing Conventional
Read Less
Want to know what your home might be worth? Contact us for a FREE valuation!

Our team is ready to help you sell your home for the highest possible price ASAP
Bought with Rhesa M Toth • Cutler Real Estate






