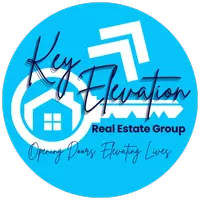$225,000
$219,000
2.7%For more information regarding the value of a property, please contact us for a free consultation.
2065 Eve DR Steubenville, OH 43952
4 Beds
2 Baths
1,988 SqFt
Key Details
Sold Price $225,000
Property Type Single Family Home
Sub Type Single Family Residence
Listing Status Sold
Purchase Type For Sale
Square Footage 1,988 sqft
Price per Sqft $113
Subdivision Lawson Estate
MLS Listing ID 5049397
Sold Date 08/09/24
Style Bi-Level
Bedrooms 4
Full Baths 2
HOA Y/N No
Abv Grd Liv Area 1,988
Year Built 1967
Annual Tax Amount $1,421
Tax Year 2023
Lot Size 8,712 Sqft
Acres 0.2
Property Sub-Type Single Family Residence
Property Description
This Beautiful and Tastefully Landscaped Brick Home is sooo much bigger than it appears from the exterior. You are going to love the Generous sized rooms in this multilevel 4 bedroom 2 Bath! So much to offer from the Formal Living and Formal Dining with tasteful window treatments, Spacious Kitchen with plenty of cabinet and counter space, Double Closets in Main Bedroom, Natural Light throughout, to the relaxing additional family room that offers access to the covered back patio and back yard. It is here that you will be greeted with perennials to enjoy for many years to come. Lower level 4th Bedroom with cedar closet and full bath (shower), Basement level (walkout as well) also includes a Stove for the ones who love to cook or bake. Parking: 2 car garage and concrete driveway. This Meticulously kept home awaits its new owner to continue loving it as it has been loved. Are you ready to make the love match? Schedule your private tour and see for yourself.
Location
State OH
County Jefferson
Rooms
Basement Partially Finished, Walk-Out Access
Interior
Interior Features Chandelier, Entrance Foyer
Heating Forced Air, Gas
Cooling Central Air
Fireplace No
Window Features Double Pane Windows
Appliance Built-In Oven, Dryer, Range, Refrigerator
Laundry Washer Hookup, In Basement
Exterior
Parking Features Attached, Driveway, Garage
Garage Spaces 2.0
Garage Description 2.0
Water Access Desc Public
Roof Type Asphalt,Fiberglass
Porch Covered, Patio
Private Pool No
Building
Foundation Block
Sewer Public Sewer
Water Public
Architectural Style Bi-Level
Level or Stories Three Or More, Multi/Split
Schools
School District Steubenville Csd - 4104
Others
Tax ID 07-02874-000
Financing Conventional
Special Listing Condition Standard
Read Less
Want to know what your home might be worth? Contact us for a FREE valuation!

Our team is ready to help you sell your home for the highest possible price ASAP
Bought with Gregory Demary • Cedar One Realty






