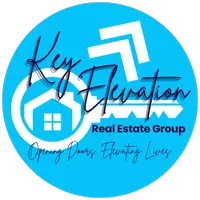$550,000
$569,500
3.4%For more information regarding the value of a property, please contact us for a free consultation.
1520 Red Coach ST SE North Canton, OH 44720
3 Beds
3 Baths
4,436 SqFt
Key Details
Sold Price $550,000
Property Type Single Family Home
Sub Type Single Family Residence
Listing Status Sold
Purchase Type For Sale
Square Footage 4,436 sqft
Price per Sqft $123
MLS Listing ID 5118139
Sold Date 05/27/25
Style Ranch
Bedrooms 3
Full Baths 2
Half Baths 1
HOA Y/N No
Abv Grd Liv Area 2,957
Year Built 2000
Annual Tax Amount $5,514
Tax Year 2024
Lot Size 0.389 Acres
Acres 0.3891
Property Sub-Type Single Family Residence
Property Description
Rare opportunity in a prime location! This all-brick and stone ranch home, built by Kauth Custom Builders, offers over 2,900 +/- sq ft of living space with an additional 1,470 +/- sq ft in the lower level, perfect for expansion or storage. The open floor plan features soaring cathedral ceilings and an abundance of natural light, creating a bright, inviting atmosphere. The oversized 4-car garage is a car enthusiast's dream, offering plenty of space for vehicles, projects, or hobbies. With 3 spacious bedrooms and 2.5 bathrooms, this one-owner home is ideal for those looking to add their personal touches to a quality-built property. Located in a peaceful, walkable neighborhood with city conveniences, this home is perfect for outdoor entertaining with a covered, stamped patio. A rare find—don't miss your chance to own a custom-built home in one of the most desirable locations!
Location
State OH
County Stark
Rooms
Basement Full, Finished
Main Level Bedrooms 3
Interior
Heating Forced Air, Gas, Zoned
Cooling Central Air, Zoned
Fireplaces Number 1
Fireplaces Type Gas
Fireplace Yes
Laundry Main Level
Exterior
Parking Features Attached, Garage
Garage Spaces 4.0
Garage Description 4.0
Pool None
Water Access Desc Public
Roof Type Asphalt,Fiberglass
Porch Covered, Front Porch, Patio
Private Pool No
Building
Story 1
Builder Name Kauth Custom Builder Inc.
Sewer Public Sewer
Water Public
Architectural Style Ranch
Level or Stories One
Schools
School District Plain Lsd - 7615
Others
Tax ID 09400654
Financing Cash
Special Listing Condition Standard
Read Less
Want to know what your home might be worth? Contact us for a FREE valuation!

Our team is ready to help you sell your home for the highest possible price ASAP
Bought with Greg Stearn • RE/MAX Trends Realty





